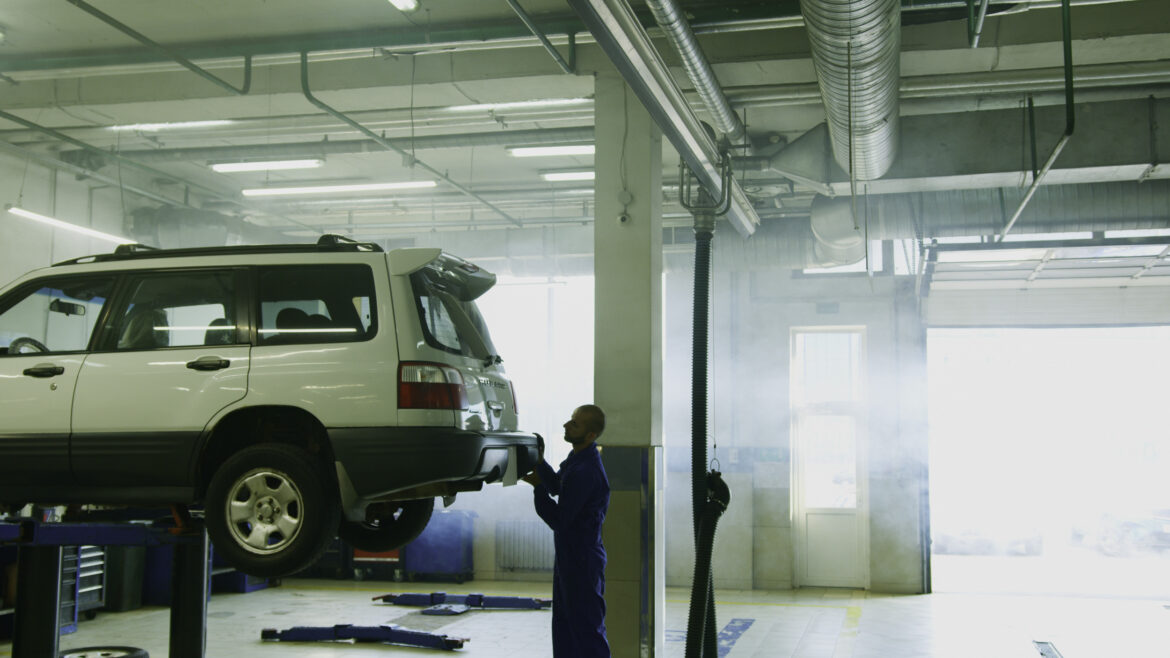Considering the increasing demand for comprehensive auto repair and maintenance services, an auto repair business is worth venturing into. Finding the perfect location to set up is a top priority. But after that, you need to find new ways to maximize efficiency in your business and attract more customers, and your layout is one area worth considering. The right floor plan or layout will ensure you have the quickest turnover possible with high safety standards. That will significantly impact the success of your business. The following auto shop layout ideas can help you boost efficiency.
- Optimize floor spacing
The proper use of floor space will depend on the services you provide. But it’s important to design your floor space to ensure fast, free, and unobstructed flow of foot traffic, vehicles, and equipment. Doing this will save you much repair time and increase your turnover rates.
When optimizing or designing your floor space, you must consider storage, administrative space, loading bays, and front counters or waiting rooms. Your general floor space should be able to accommodate all the mentioned departments without giving one department too much or too little space to operate.
- Put the necessary safety precautions in place
Safety is crucial, as frequent accidents will slow down the work process. You can put some things in place to ensure your safe and professional working environment. One, consider creating overhead space. Double-lofted and high ceilings are crucial for any workspace that employs lots of machinery. Overhead areas also make for efficient use of working space. You can install staircases connecting ground and overhead spaces. Also, install some handrails from a railing manufacturer to offer an extra layer of protection. But that’s not all. Entry doors should be wide enough for easy movement, especially for vehicles. You should also install bright lights to provide sufficient illumination. Don’t forget to take precautions against fire, reduce hazards, and factor in an evacuation route in an emergency.
- Put distance between the workshop and the waiting area
Your customers are important, but you don’t want to expose them to the loading bay as they can easily get in the way of work. So, create a personalized waiting room area that improves the customer experience but is away from your workshop. Aside from preventing work interruption, keeping some distance between the waiting area and the service bay has other benefits. For example, it prevents avoidable accidents and injuries due to customers wandering into heavy machinery. The distance will also reduce the noise from the loading bay, allowing your customers to relax while they wait.
- Ensure proper positioning of vehicles and equipment
You want to shorten the distance a car travels to and from the service area as much as possible. The longer you drive a car from the parking lot to the service bay, the more productive time you’ll waste. So, consider creating your parking space near the service bay or vice versa. Similarly, ensure your toolboxes, spare parts, and equipment are closer to the area to save commuting time. That will also reduce the time a car spends idle at the service bay while workers search for the right tools.
Photo Credit: Artem Podrez


